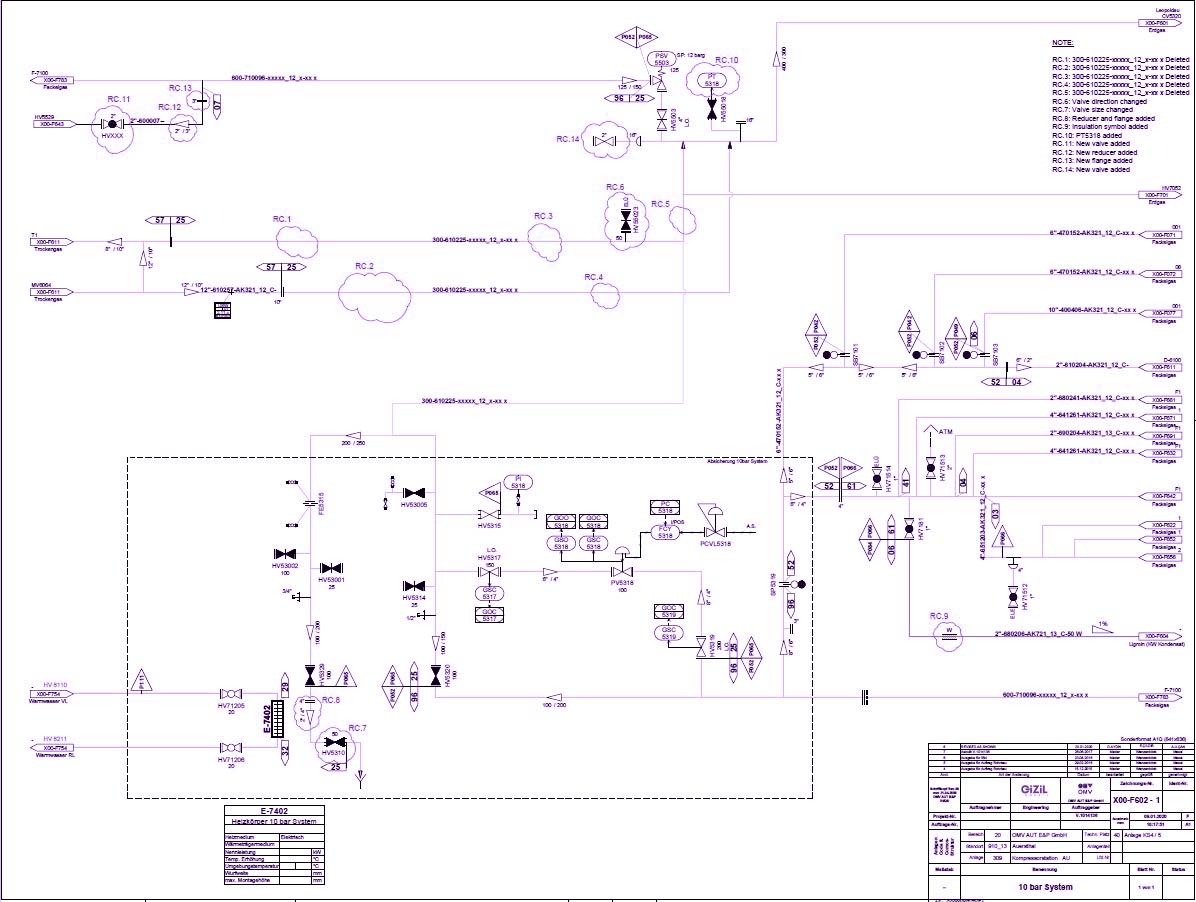2D Drafting
Drawings in standard 2D CAD are frequently outdated, and drawing views do not adequately depict the day. Existing record drawings are redone in CAD utilizing old and conventional drafting processes. These designs are scaled down from the source papers, resulting in a more clean, accurate, and useable electronic CAD file.

We can create the following sorts of drawings using hand markups:
- Intelligent P&IDs generated from all paper-based old source data
- Converting of PDF and TIFF files to *.dwg
- Layout and location drawings for all disciplines
- As-built drawings
- Automatic isometric generation from the 3D model
- Updating of the site engineer's red marks based on changes
- Migration from one CAD platform to another







