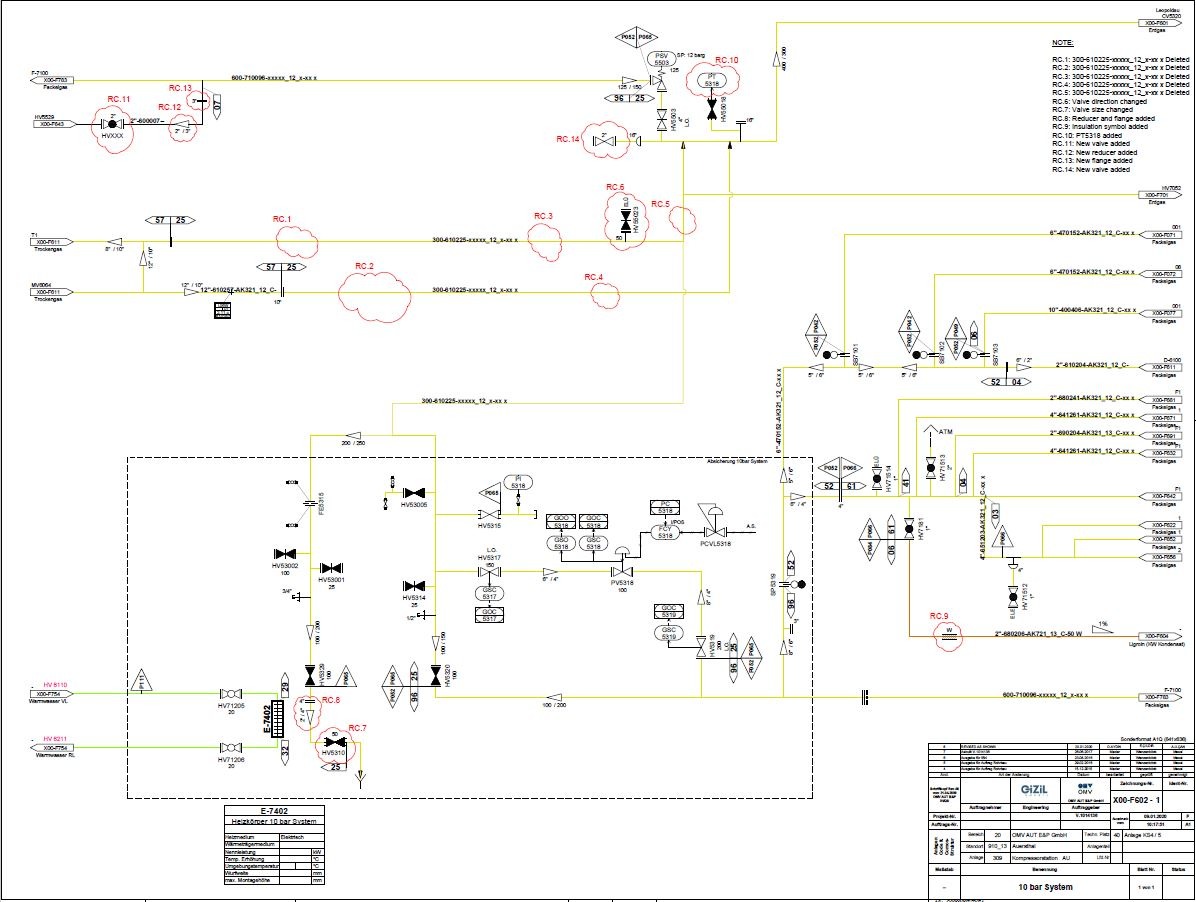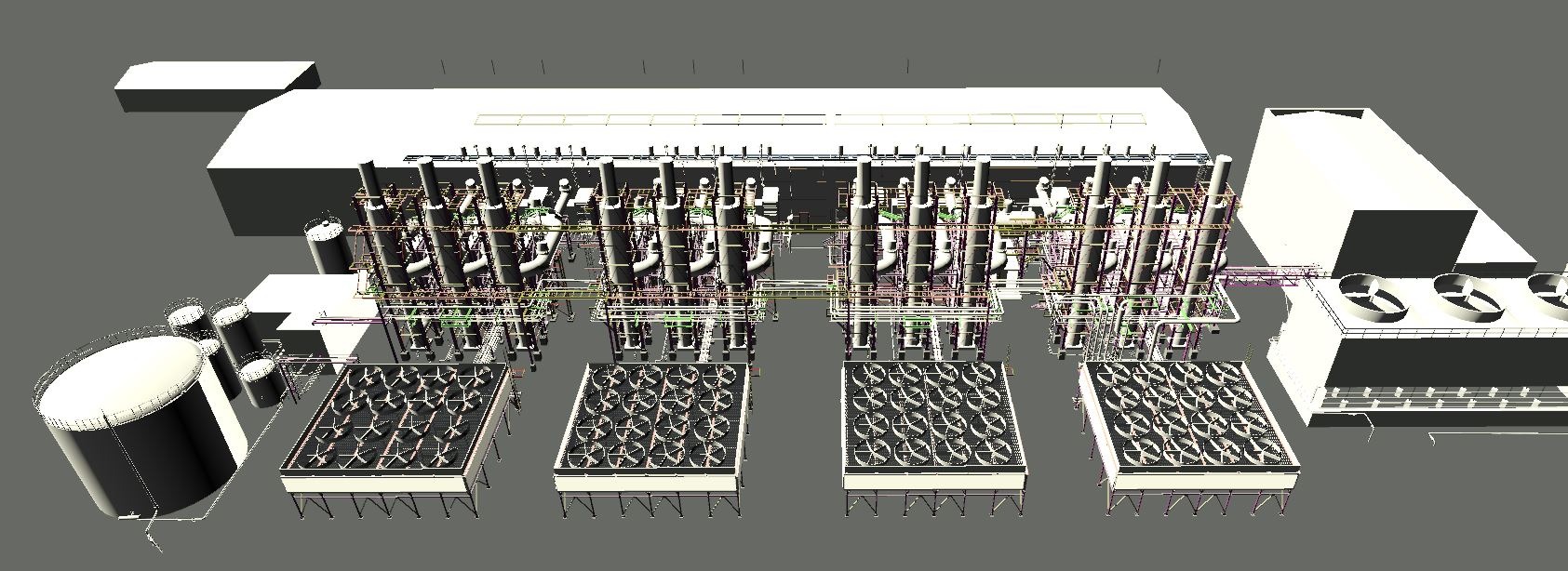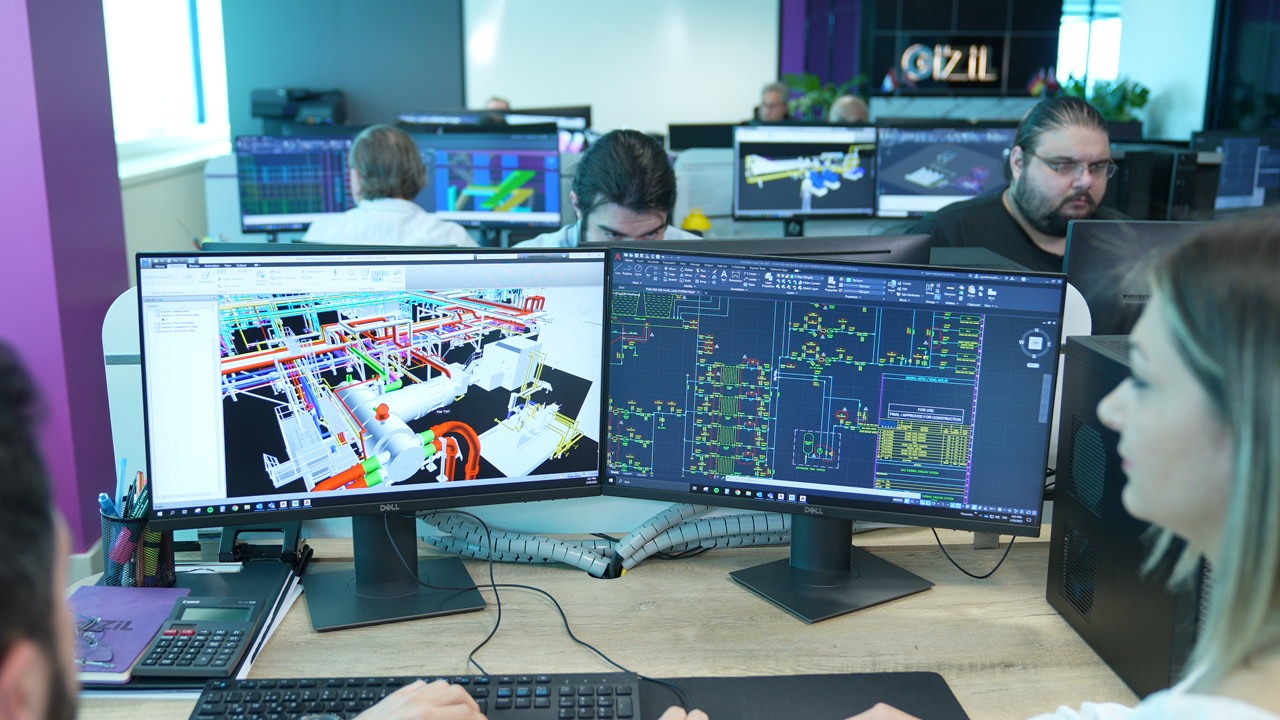P&IDs, PFDs, blueprints, layouts, construction documents, as-built drawings, and mechanical, electrical, instrumentation, and HVAC drawings are just a few CAD services that GIZIL can perform. We operate on a variety of platforms, including high-end CAD software programs.
2D Drafting
Drawings in standard 2D CAD are frequently outdated, and drawing views do not adequately depict the day. Existing record drawings are redone in CAD utilizing old and conventional drafting processes. These designs are scaled down from the source papers, resulting in a more clean, accurate, and useable electronic CAD file.
Learn More
3D Modeling Services
Smart 3D Modeling is a dynamic approach that goes beyond traditional static 3D models. It involves integrating intelligent data and information into the model, creating a digital representation that encompasses not just the geometry but also crucial metadata, specifications, and performance parameters of the project.
At GIZIL, we employ state-of-the-art software and technologies to develop Smart 3D Models that serve as powerful tools for project planning, design validation, construction coordination, and facility management. Our experienced team collaborates closely with clients to understand their specific requirements, ensuring that the Smart 3D Models align with their project objectives and workflows.
Learn More







