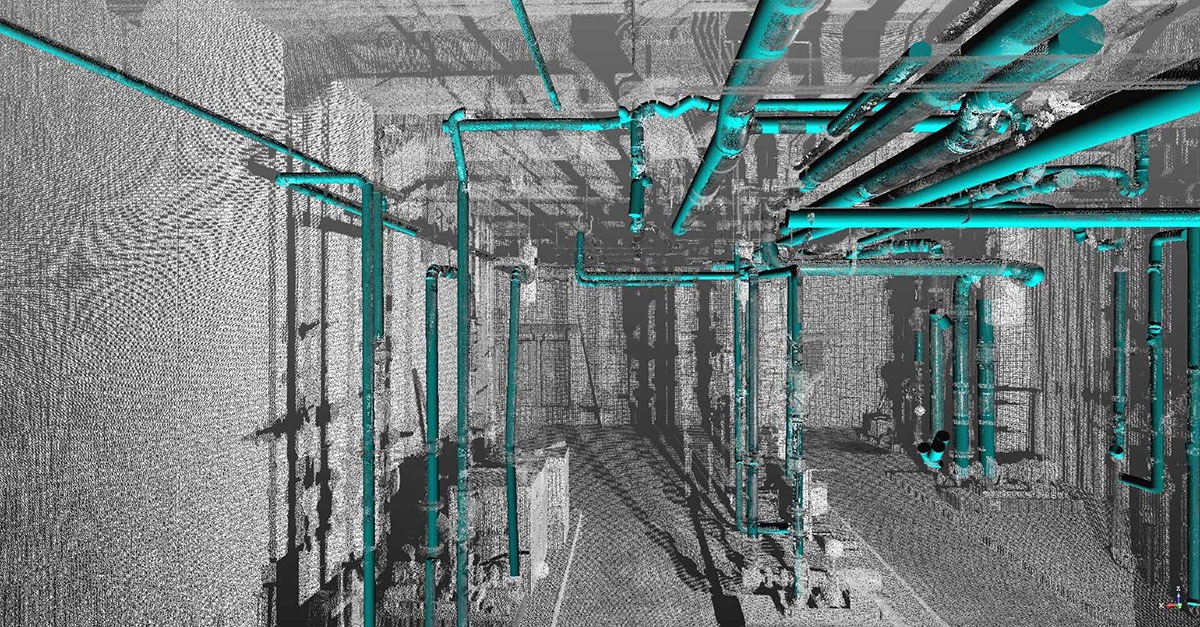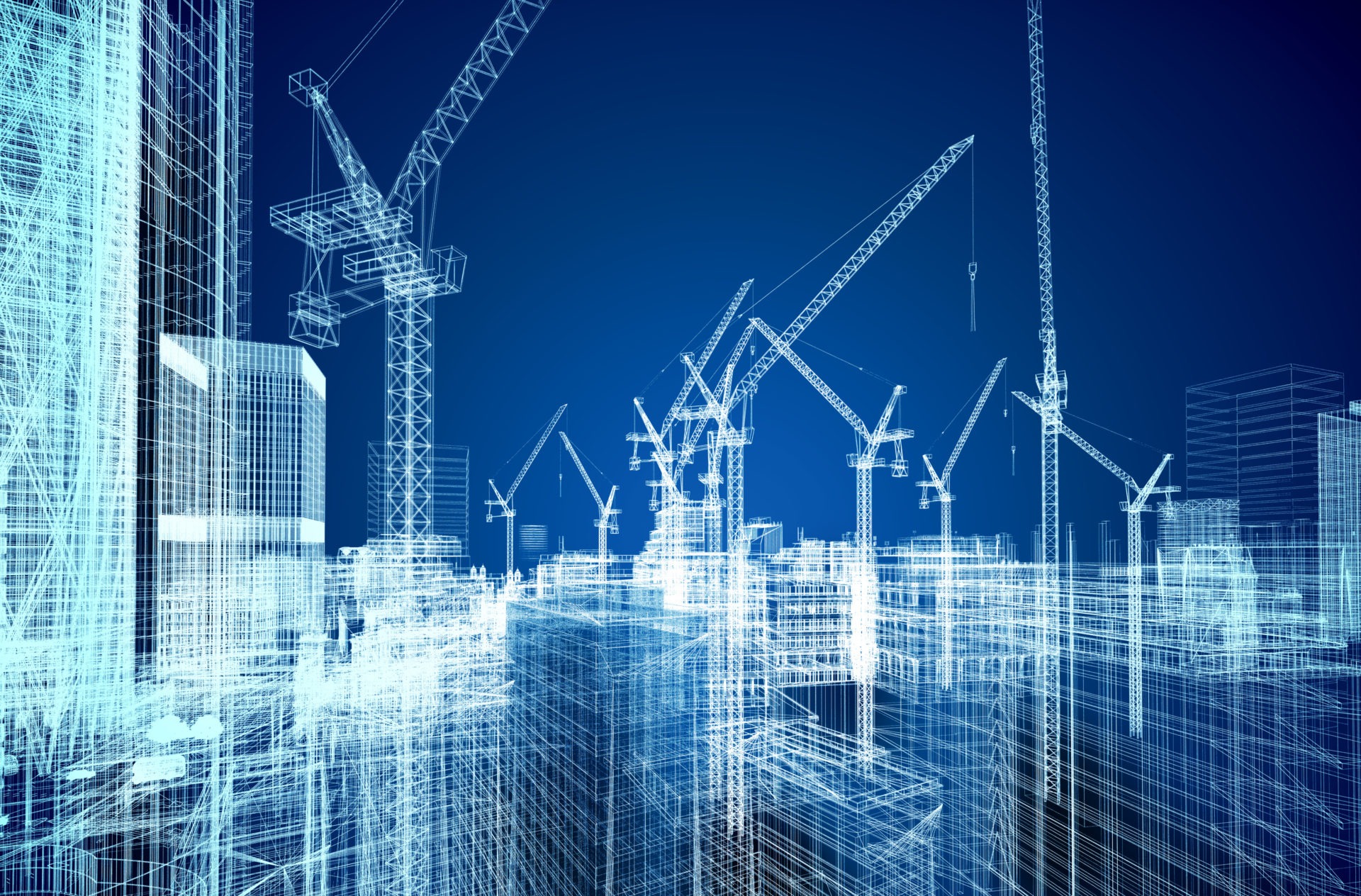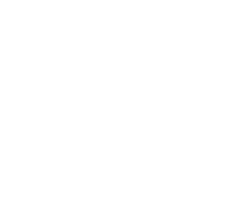Building Brilliance, Digitizing Construction: Your Architect of BIM-powered Building Solutions
Building planning and design is a collaborative process that includes participation from various stakeholders, including engineers, architects, builders, and customers.
GIZIL has considerable expertise in architectural design and drafting and can handle all your engineering, CAD design, and drafting needs. We can help you with architectural drafting and architectural details at any stage of your project.
It is impossible to visualize changes in real-time in the usual way since everyone is working on their files. As a result, many copies of the same plan are generated, confusing. Advanced BIM systems address this issue by offering a centralized database and allowing everyone to collaborate on a single shared model. While 5D BIM provides cost and time overlays, 6D BIM includes energy budgeting. These solutions detect conflicts early on and enhance overall workflow efficiency. In conjunction with AR and VR, building information modeling provides rapid testing in virtual settings.
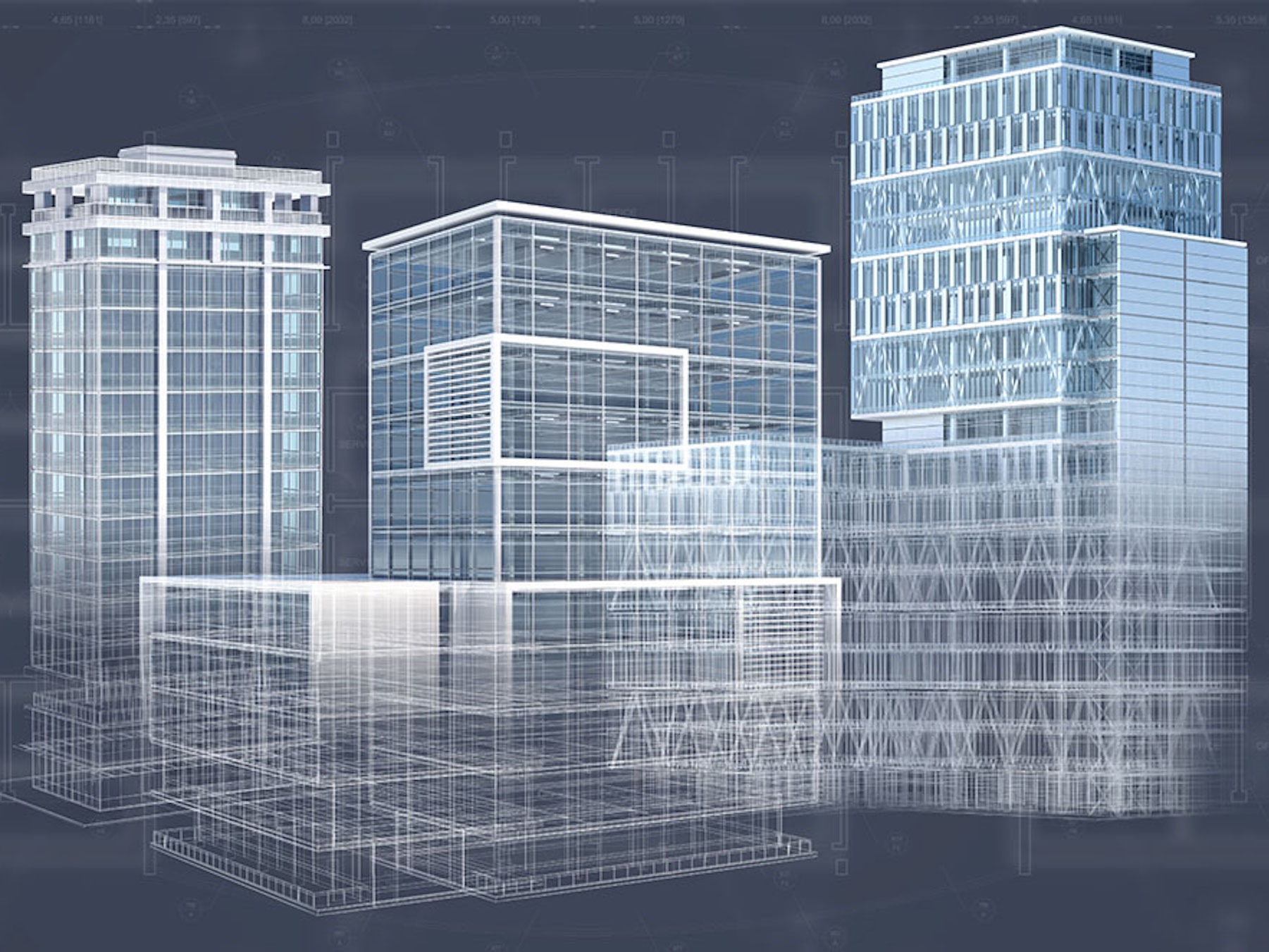
Laser scanning assists stakeholders in achieving excellence throughout the lifespan of a project. The Scan-to-BIM design process enables experts to gather extensive information from the start of a project. Scanning can be performed during the project's lifetime to better document milestones. It can also aid in documenting mistakes and the speedier identification of remedies. The data collected by laser scanning aids in creating a permanent 'as-built' record of the project. This data will be extremely useful in controlling future building operations and renovations. We can help you attain a high degree of precision and detail in your building projects by utilizing our considerable experience in laser scanning and 3D BIM modeling. We have an extensive expertise in Scanning to BIM, 2D, and 3D modeling. We can assist you in creating precise, information-rich 3D BIM Models using point cloud data.
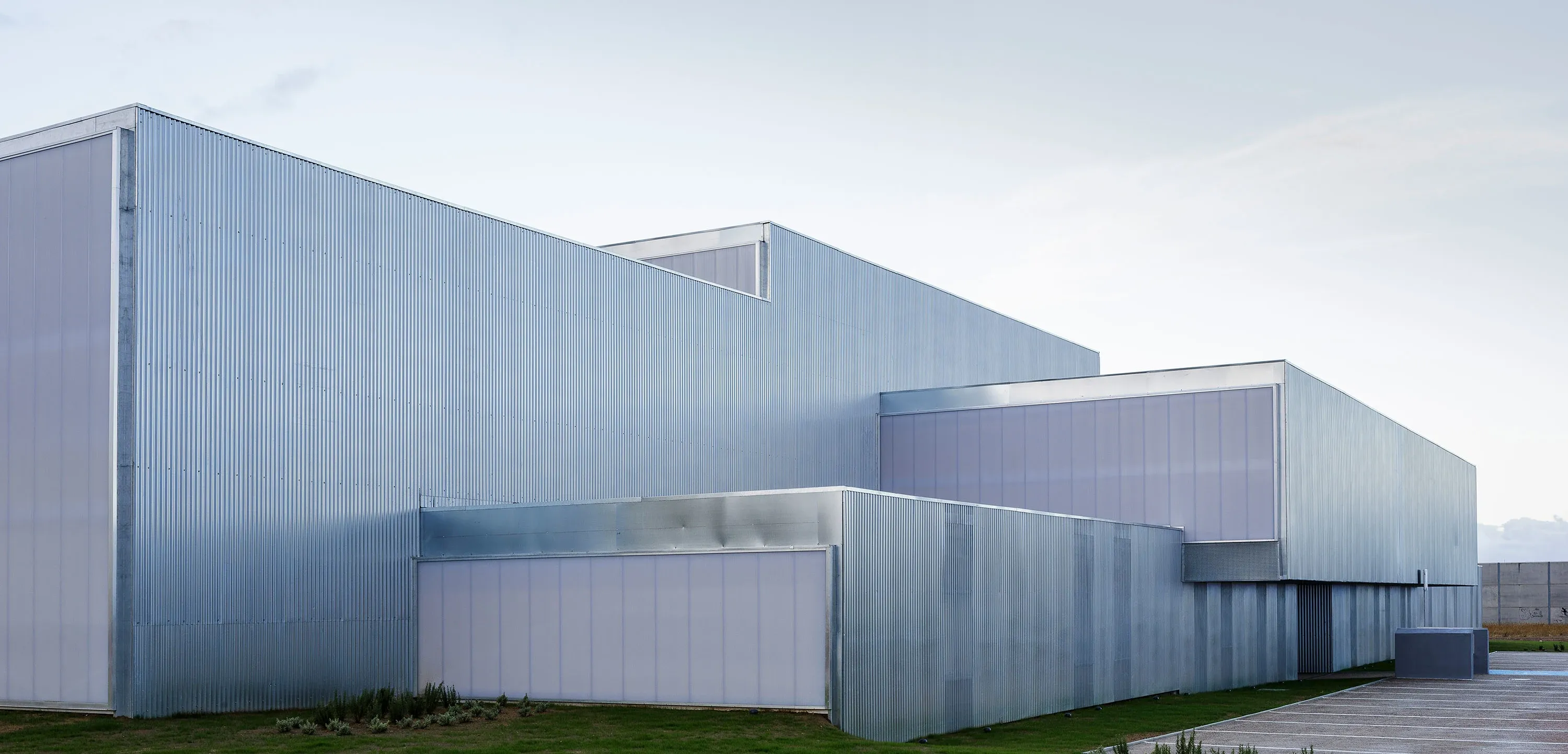
GIZIL has considerable expertise in architectural design and drafting and can handle all your engineering, CAD design, and drafting needs. We can help you with architectural drafting and architectural details at any stage of your project. GIZIL has the competence to produce highly accurate MEP models based on the customer's specifications. We can assist you in creating Revit MEP models with the required LOD. Our skilled team may integrate varying degrees of details into the MEP models depending on the building design stage, from initial MEP design (schematic design) through design development to construction documents to fabrication to the construction stage.
Explore our services for Buildings
